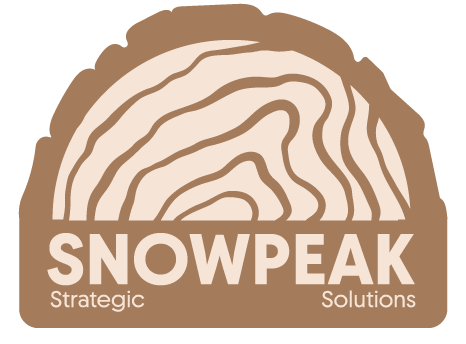Custom Cabinetry with 3D Blueprints
Our custom 3D blueprints provide a detailed, high-resolution digital layout of your requested project, whether you're hiring us to build it or simply need a professional design. These blueprints serve as an essential foundation for construction, fabrication, or prototyping, ensuring accuracy, efficiency, and seamless execution.
✔ Tailored Designs: We create blueprints based on your specifications, ensuring every detail aligns with your vision.
✔ 3D Visualization: Our digital models offer a realistic preview of the final product before any materials are used.
✔ Technical Accuracy: Our blueprints include precise measurements, structural details, and functional elements for a smooth build process.
✔ Versatile Application: Whether you’re an independent builder, manufacturer, or DIY enthusiast, our 3D blueprints provide the roadmap to bring your ideas to life.
Even if you don’t require us to build the project, you can still order our expert 3D blueprints as a standalone service. This allows you to have a professionally designed plan ready for personal or third-party execution.
Let us turn your concepts into structured, high-quality 3D blueprints—giving your project the clarity it needs from start to finish!
